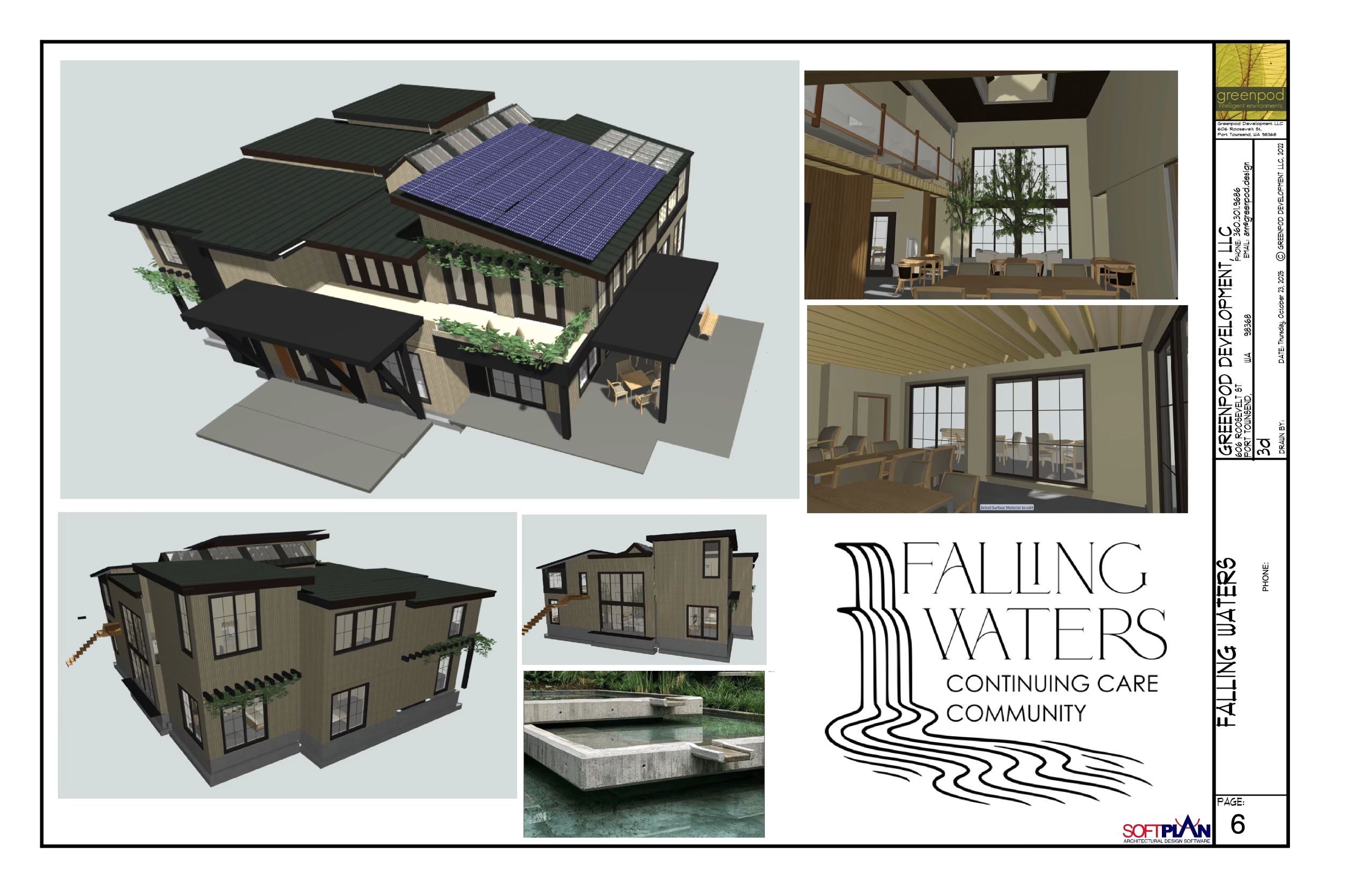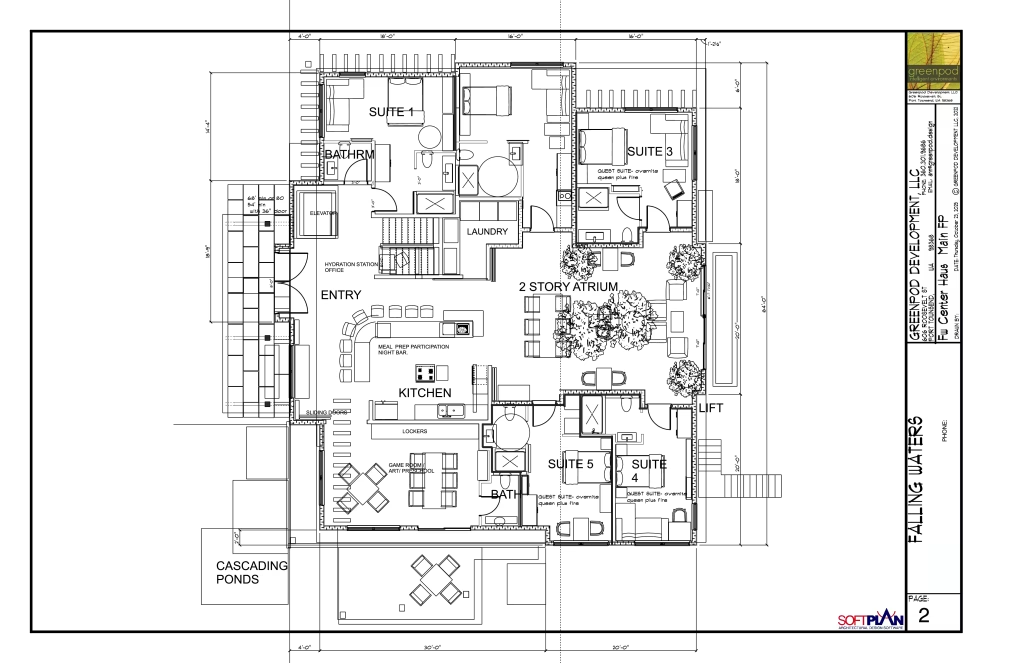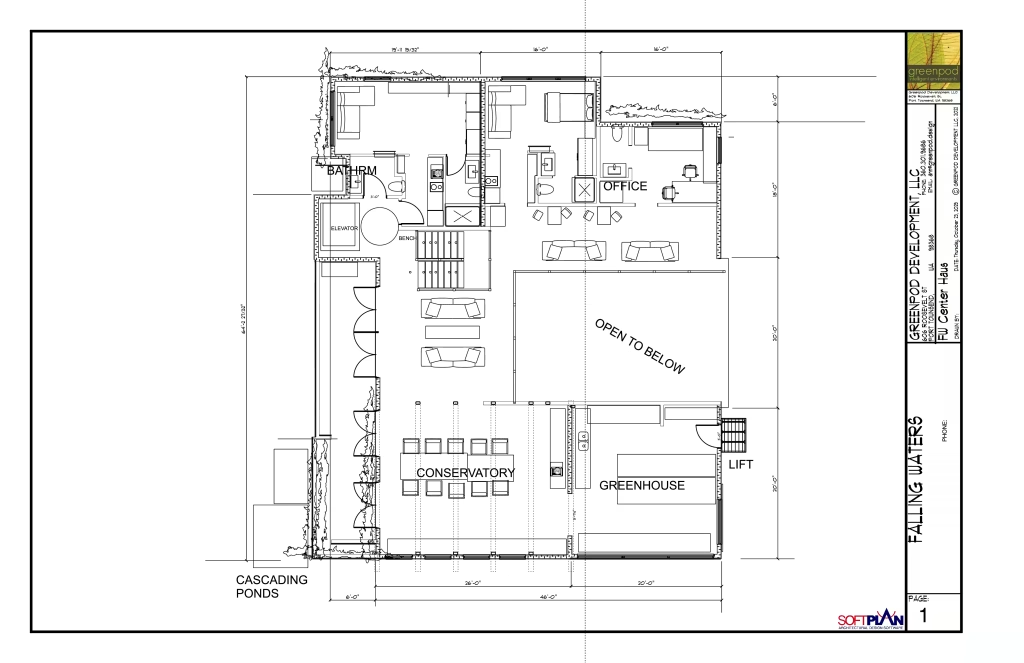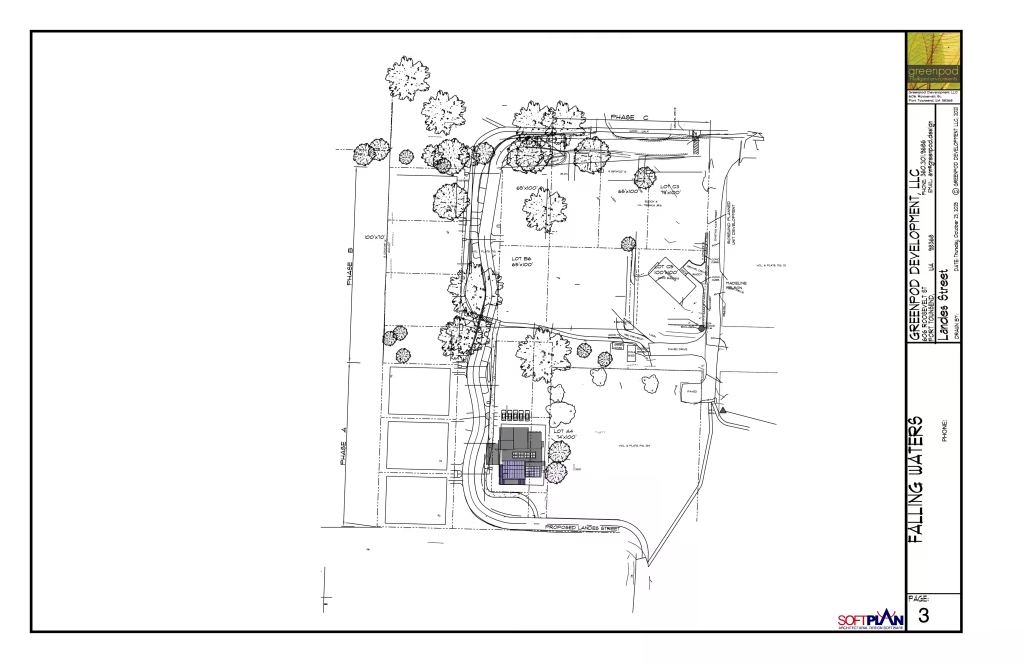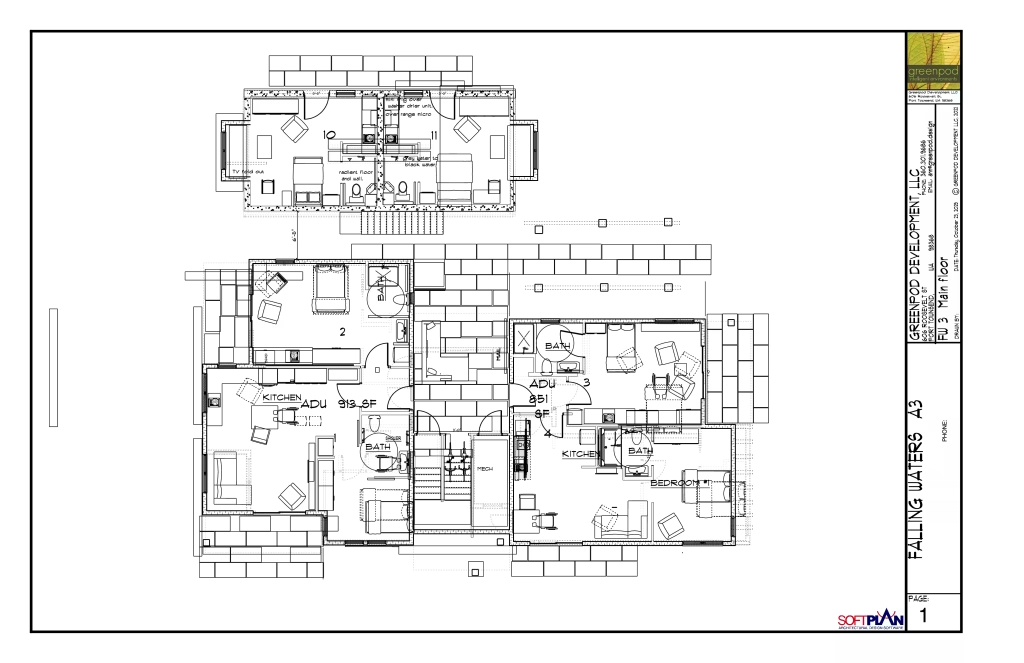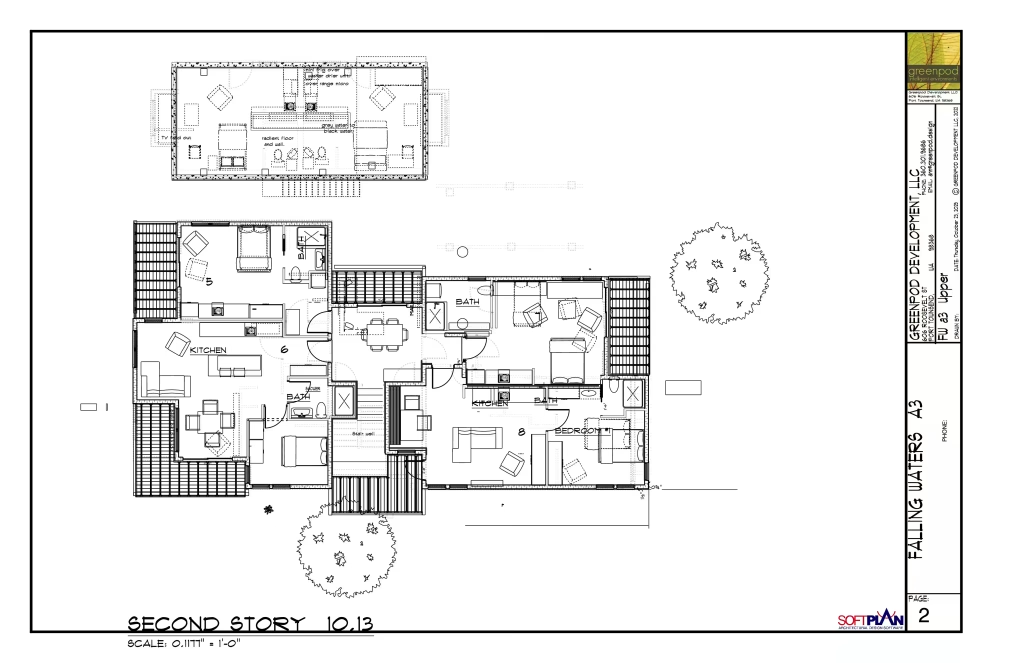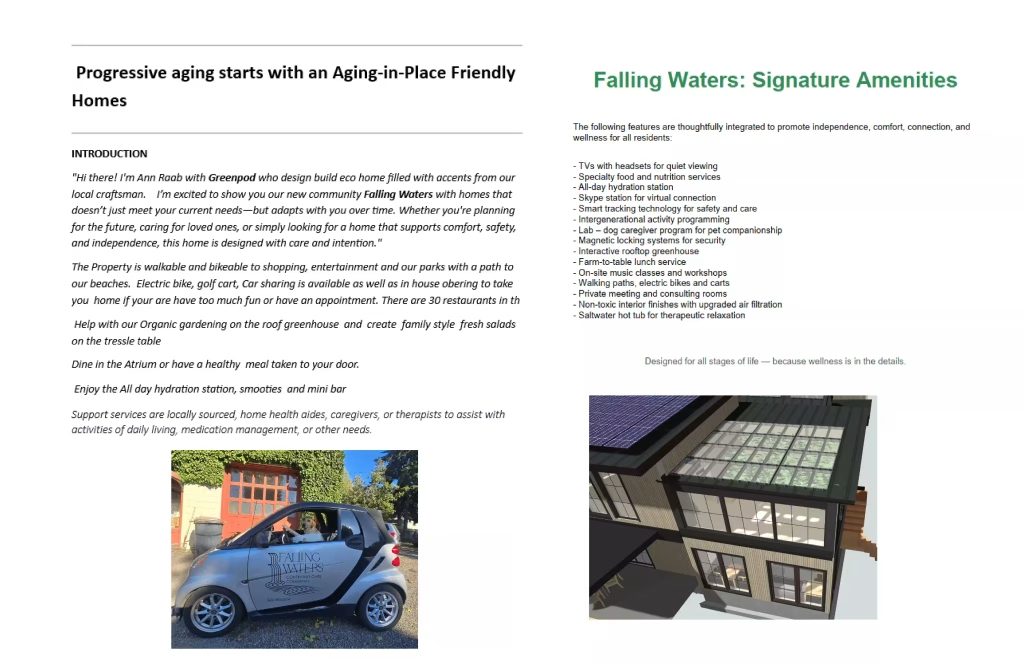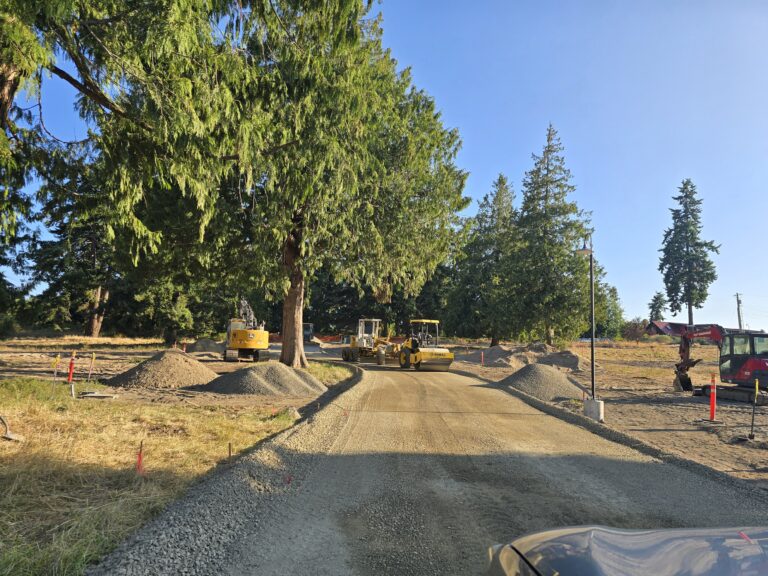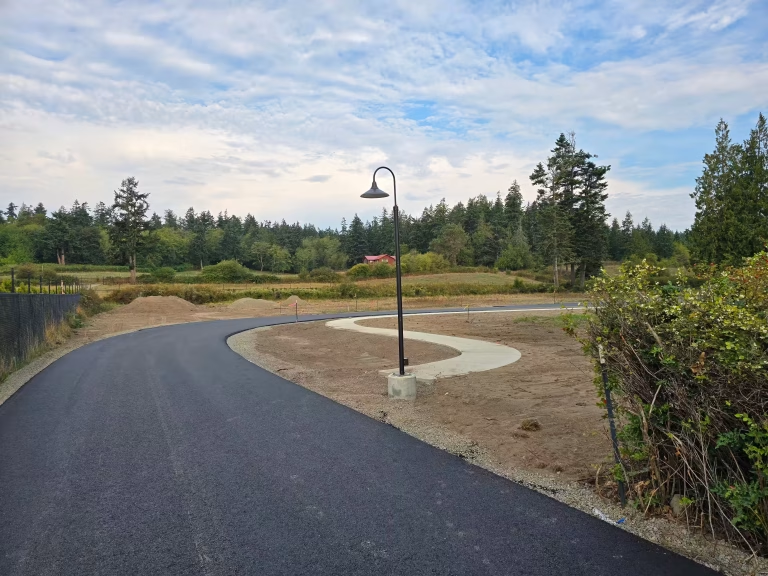Designing the Spaces
The Community Center
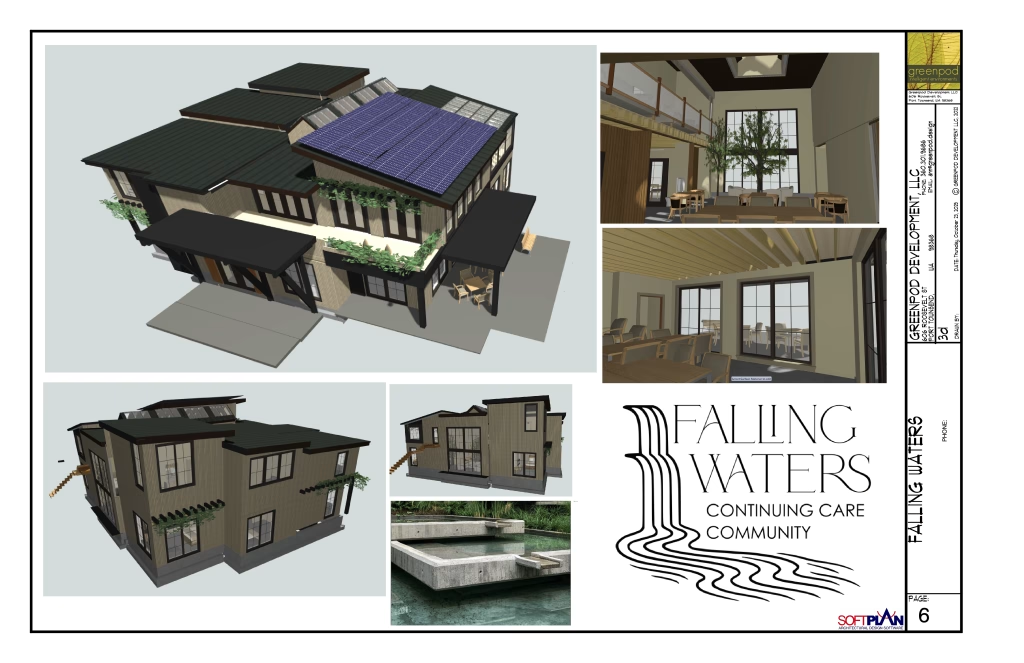
Imagined by Ann Raab, The Community Center was designed to act as the hearth of the whole neighborhood. On the first story, the Community Center features a live-in rooms and a wide open, sun drenched lobby. Connected to the lobby is the conservatory, where community events and family gatherings will be hosted. From the conservatory you can access the beautiful interior greenhouse and community garden. The design of the structure is inspired by the flow of water on every level, and features sloping elements and water displays that create a sense of serenity and calm.
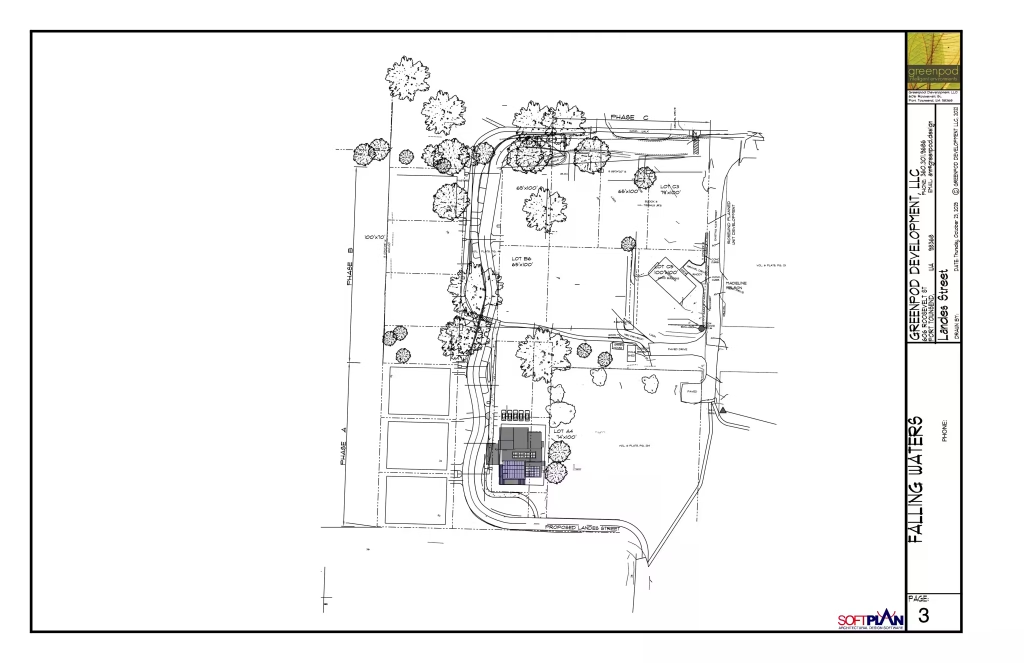
The placement of the Community Center is shown in the above image.
The Flex Suites
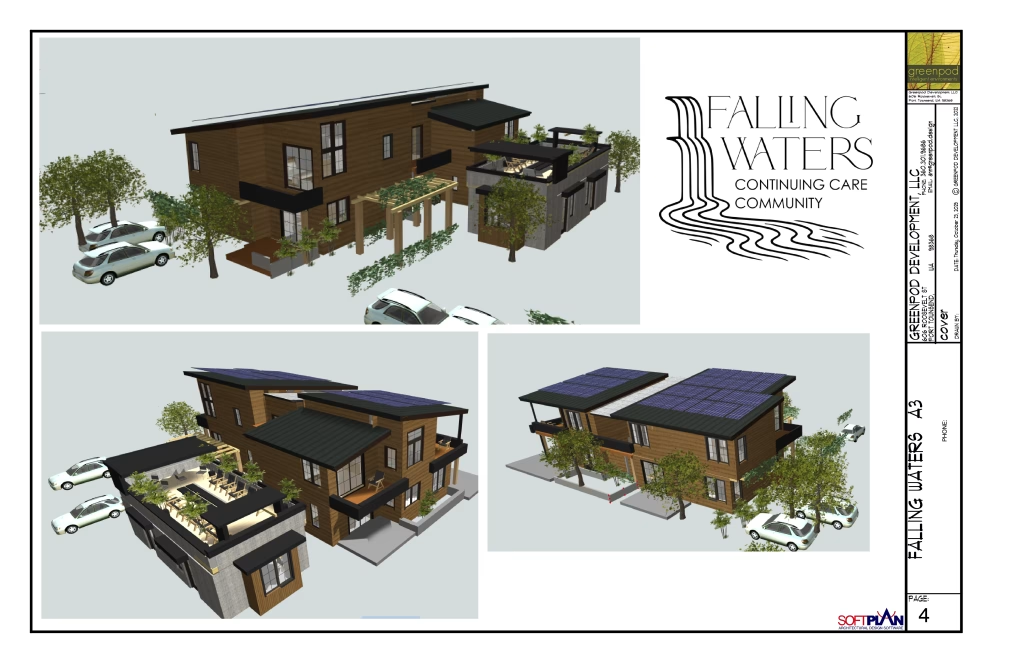
Designed to be the primary residences in Falling Waters, the Flex Suites provide flexible, healthy, and beautiful places to live in. The first story provides four units created with the philosophy of simplicity of space and rich community. Two auxiliary units (within The Bunker) exist in a separate living space for shorter term stays.
The second story is separated into two main areas by a breezeway. The first is the primary home, a full sized suite with a guest bedroom for visitors. The second area are two suites, one with a full sized living room.

